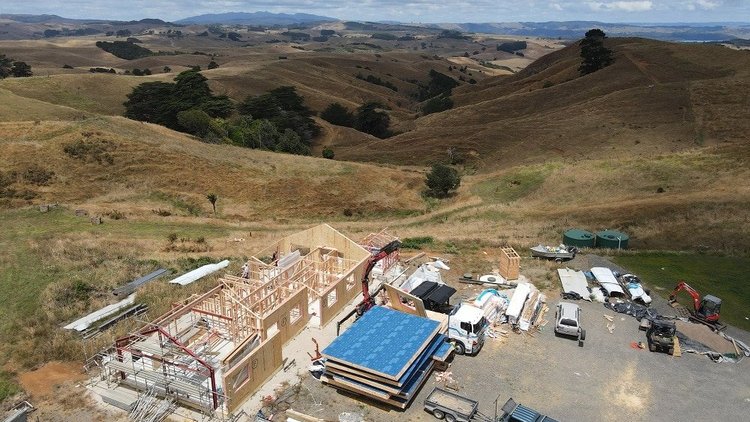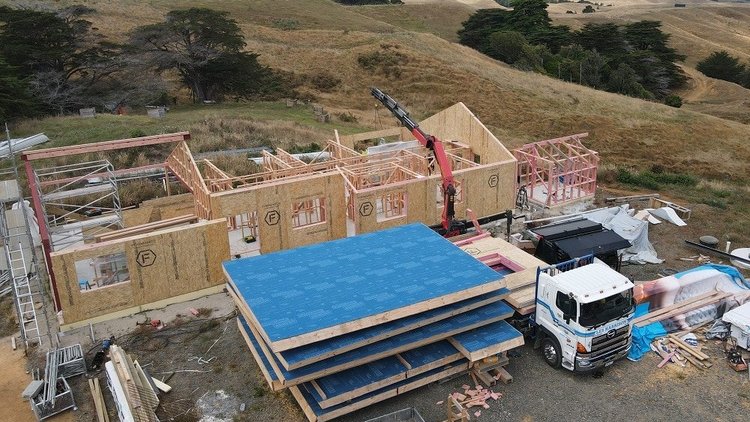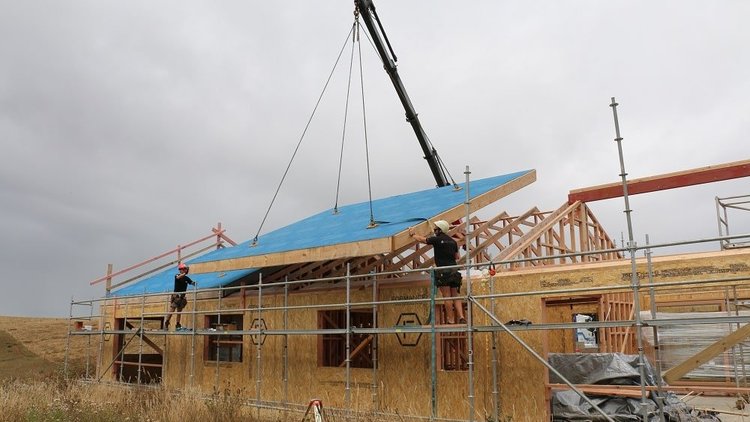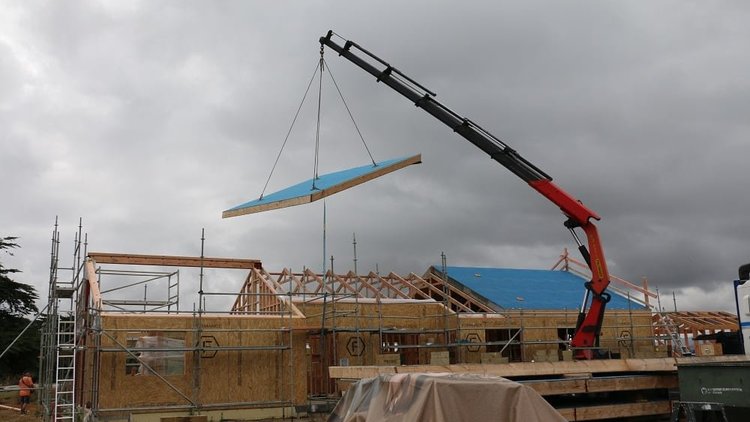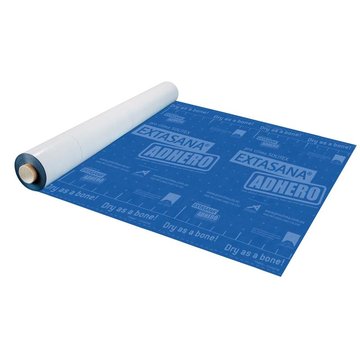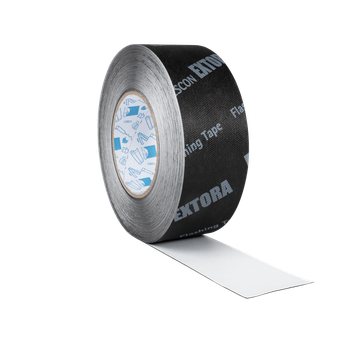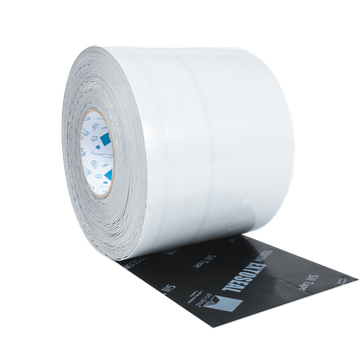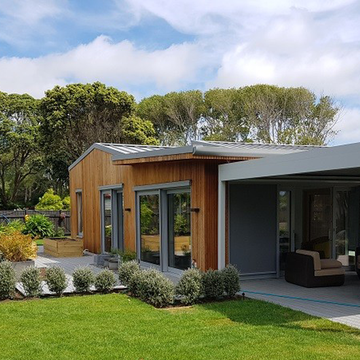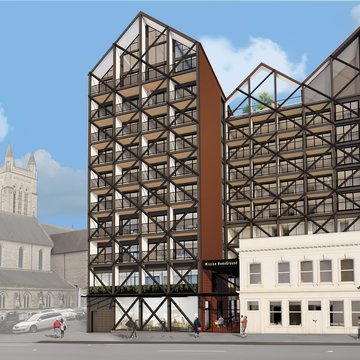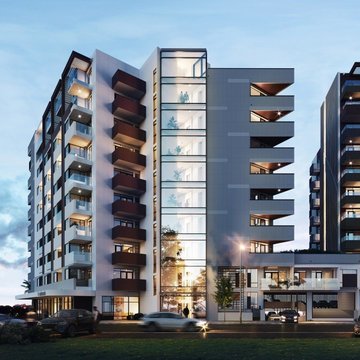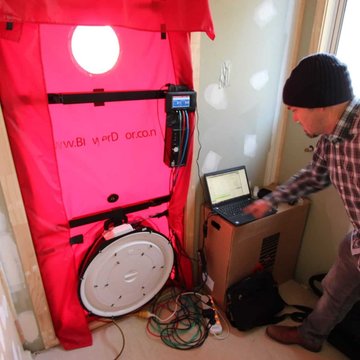Europe

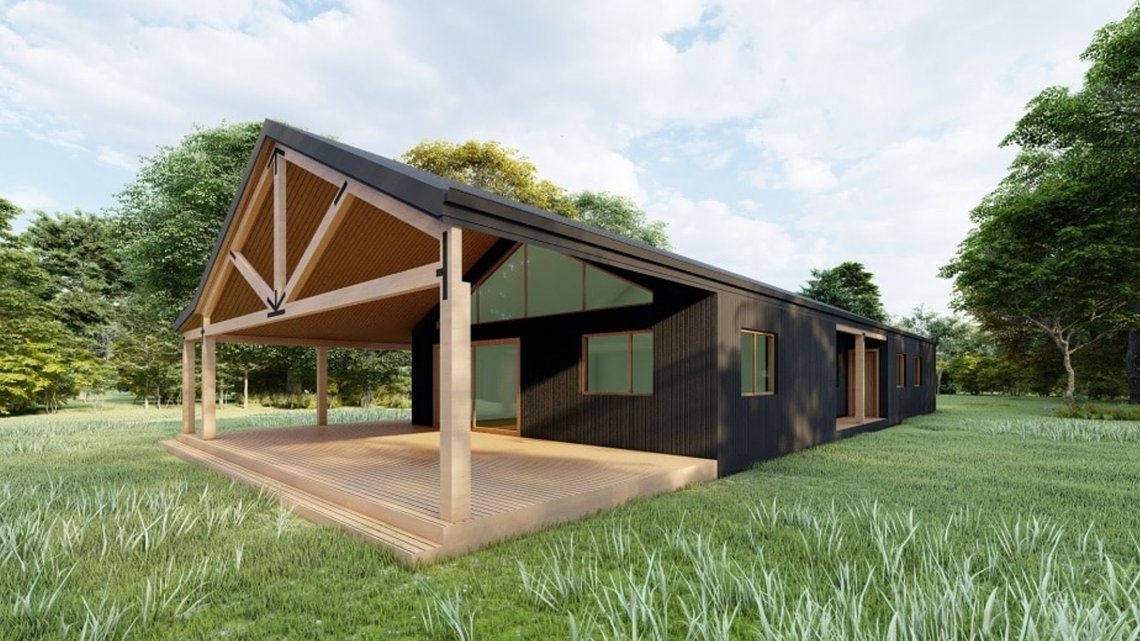

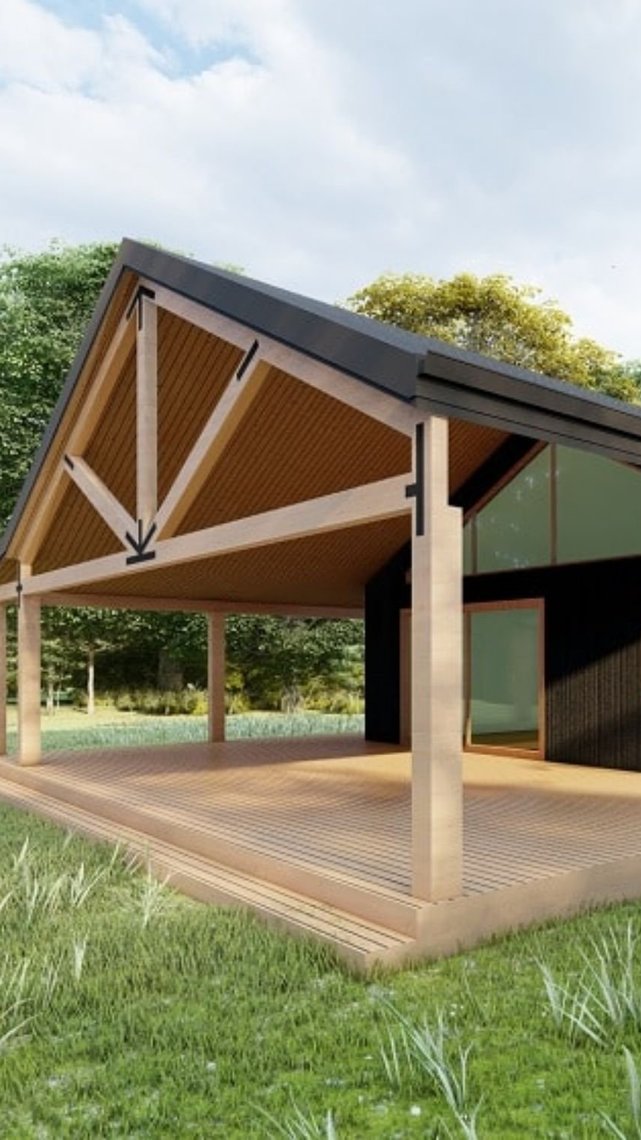
A
Builder’s
Journey
Towards
a
Healthier
Future
with
His
Own
Passive
House
Build
The story of Toby and Catriona Tilsley’s new family home in Raglan is about their goal of living a happier and healthier life while enjoying the best that New Zealand’s natural environment has to offer.
Toby, a Licenced Building Practitioner, Certified Passive House Tradesman and Homestar Practitioner & Assessor, started his building company Craft Homes in 2015. As an Asthma sufferer himself, he knew too well about the negative effects that poor-quality housing can have on our health and the cost it imposes on the NZ health system. Thus, he aimed to build a new home that could not only have a positive effect on the health of himself and his family but also demonstrate to the public what a healthy & sustainable home can look and feel like. The Tilsleys are passionate about helping others improve their health outcomes by building high-performance homes and making NZs legacy of living in damp, cold and poorly ventilated homes a thing of the past.
As country people at heart, Toby having grown up in the King Country and Cat in Rural Scotland, they were keen to move their family out of Auckland and reconnect with the country lifestyle. After finding their dream rural section just out of Raglan, the Tilsleys settled on a house design they liked that took advantage of the views and surroundings. SIPs were selected as their construction method of choice. SIPs or Structural Insulated Panels offer a level of prefabrication to the build process, are naturally quite airtight and offer excellent thermal performance values.
The Tilsleys chose to build a certified Passive House, as it would give them a certain level of health and comfort throughout the year. Passive Houses are thermally modelled during the design stage, have well-insulated and airtight thermal envelopes (floors, walls, and roofs), high-performing windows and a mechanical ventilation system, all of which help to maintain an optimal internal temperature and humidity level no matter what the weather is doing. In addition to being energy efficient, they decided to generate the little power they would need to operate the house by installing solar panels on the roof so that the house could be self-sufficient from the national grid.
How was this project implemented?
As Toby was building the house himself while managing Craft Homes’ other build projects, he needed to be able to get the envelope of his new house erected, closed in, and kept dry so he could chip away and finish the house when he had the time, knowing the durability of the envelope wouldn’t be at risk over the wetter months. For this reason, Toby chose to cover the exterior of the Formance SIPs with pro clima SOLITEX EXTASANA ADHERO®, a self-adhesive building underlay that is BRANZ appraised for use on roofs and walls. As it is applied without any mechanical fixings, and all laps are well-sealed by the adhesive backing, SOLITEX EXTASANA ADHERO® provides optimum weather protection of the building envelope for up to 180 days during construction, while being vapour permeable to allow any residual construction moisture to dry out.
On the internal side, the panel joints and wall/floor junctions were sealed with TESCON EXTORA® flashing tape to ensure the airtightness target required by the Passive House standard could be met, and the SIPs were well-protected from internal moisture ingress. TESCON EXTOSEAL® sill tape was used to protect the window openings as per timber framed construction, and any penetrations made through the SIPs were sealed with ROFLEX grommets on both sides of the panel.
After some COVID-induced delays with the build, the Tilsleys are looking forward to finally being able to shift into their new off-grid Passive House and enjoy the healthy and sustainable future that should be the experience for all Kiwi families.
Watch the video “Building Design and Construction” below to get insights into the construction methods used in this project and why they were chosen.
Check out the full story of the project on the Craft Homes website.
- Photo & video credit: Toby & Catriona Tilsley, Craft Homes
